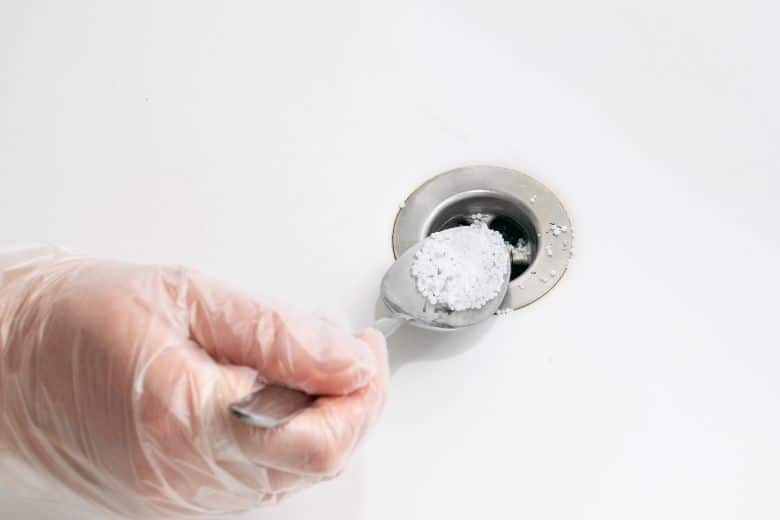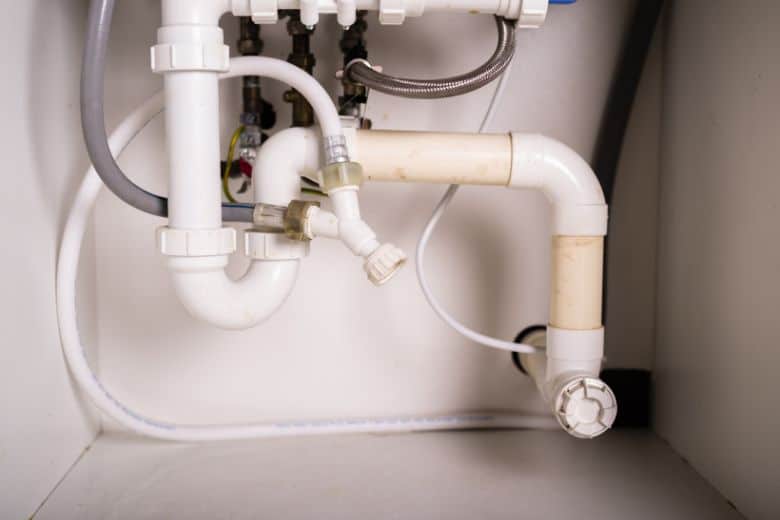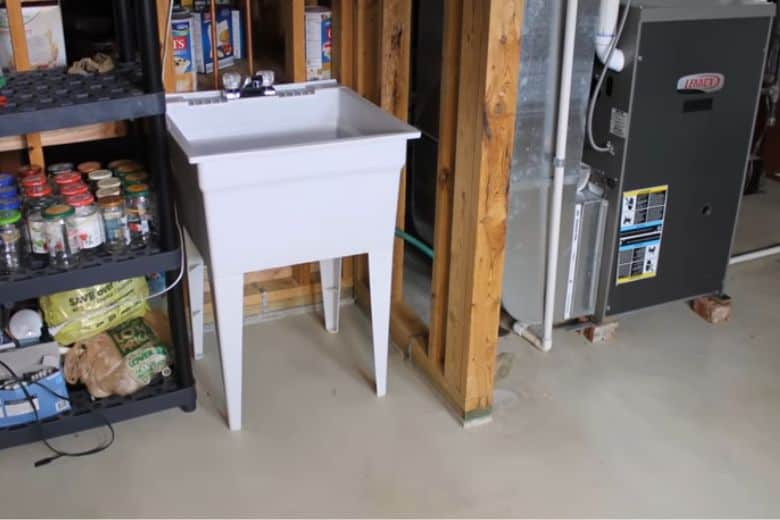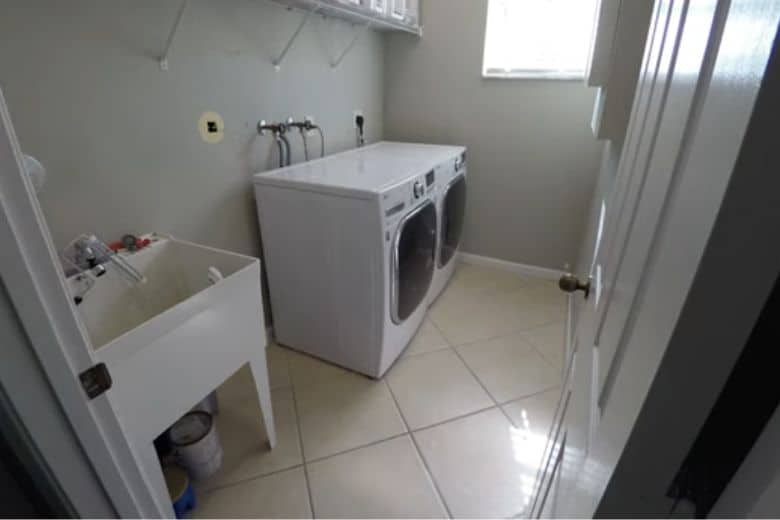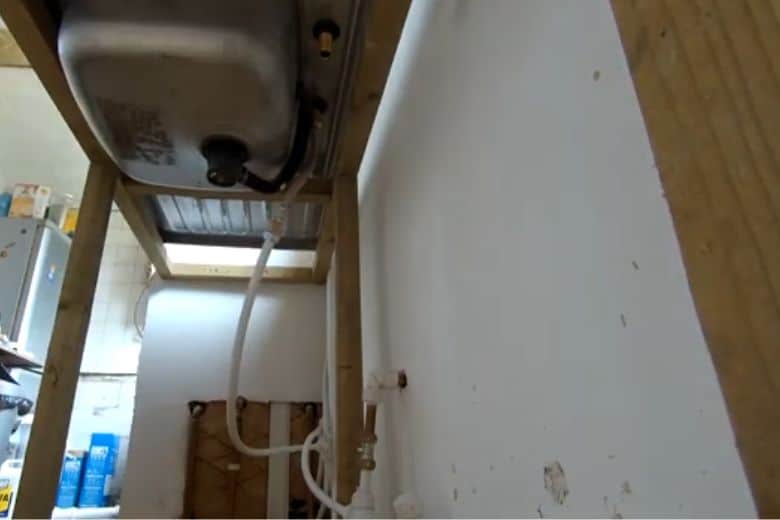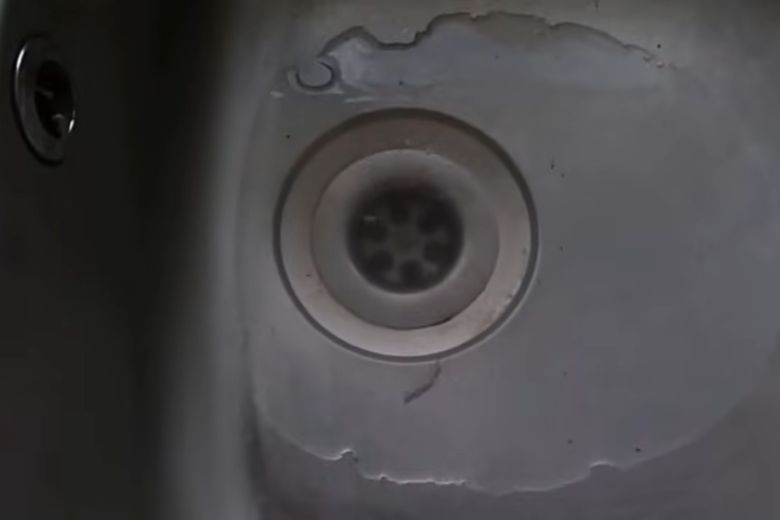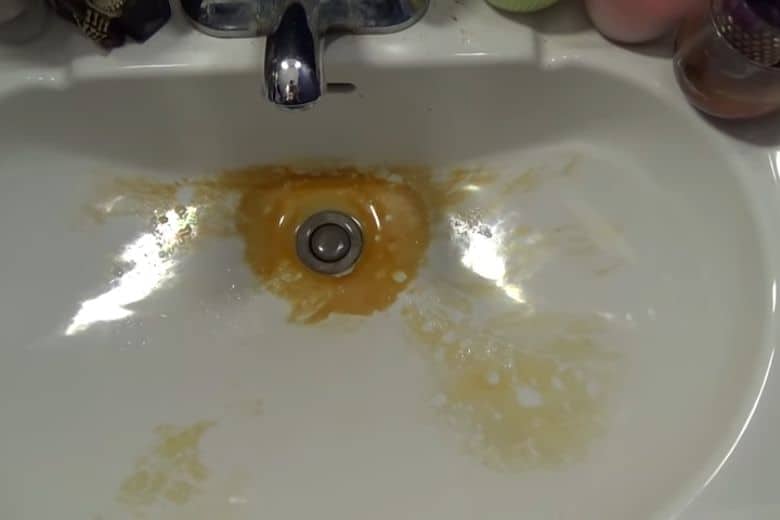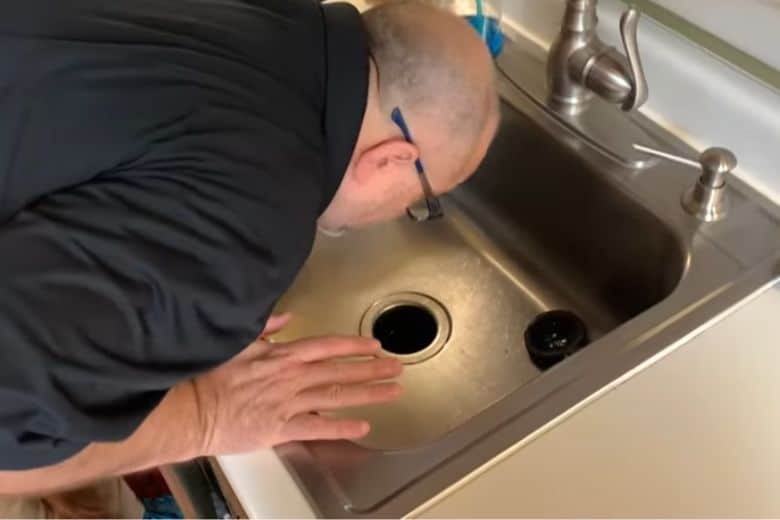Under Sink Plumbing Diagram- What the Secrets!
Generally, a under sink plumbing diagram refers to a visual representation or blueprint of the plumbing structure beneath any sink. It could be either in the kitchen, a bathroom, or a laundry area. It includes the entire system of pipes and fixtures that supply water to the faucet and drain water away. Depending on the […]
Under Sink Plumbing Diagram- What the Secrets! Read More »


